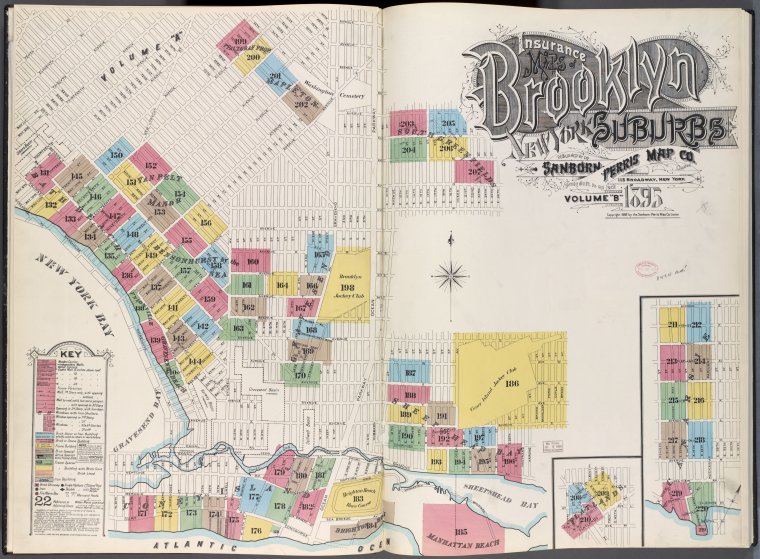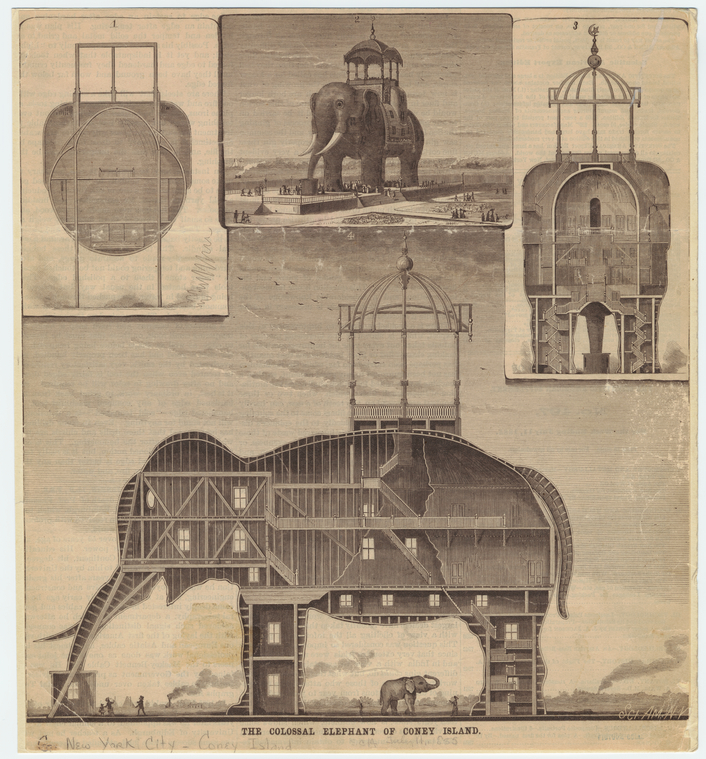NYPL Labs
The New York City Historical GIS Project
In 2010, the National Endowment for the Humanities (NEH) awarded The New York Public Library's Lionel Pincus and Princess Firyal Map Division a three-year grant for its New York City Historical Geographic Information Systems project, which builds digital cartographic resources from NYPL's historical paper map and atlas collections.
The project walks a portion of NYPL's New York City map collections through a series of workflow steps outlined in a previous blog post, Unbinding the Atlas. In a nutshell, maps are scanned (shooting a high resolution digital image), georectified (a.k.a. warped, rubber-sheeted, i.e. aligning pixels on an old map to latitude/longitude on a virtual map), cropped (removing extraneous non-map information from the collar area around a map), and digitized (think of this as tracing).

Once the maps are scanned, they are available for georectification, which happens using our web-based toolkit at maps.nypl.org. If you're interested in learning how to georectify maps, you're welcome to participate in this project. The home page includes a how-to instruction video, along with a more involved instruction sheet. There are also instructions on map cropping, a necessary step in the creation of map mosaics. We're also thrilled that our friend Liz Barry at the Parsons School of Design's Public Laboratory for Open Technology and Science has published this excellent instruction as part of her syllabus. If you'd like to take your work a step further and know a thing or two about Geographic Information Systems (GIS), you can follow her instructions for using maps from maps.nypl.org in ArcGIS, the industry standard GIS software. We've made great progress in georectifying NYC maps, warping about 2,400 sheets from some 162 atlases in total.
The image below shows some of the resulting georectified map layers from the project, including William Perris's Maps of the City of New York, 1857-1862; G.W. Bromley’s Atlas of the city of New York, Borough of Queens,… 1909; the Bronx Topographical Survey’s Topographic Survey and New Street System of the Borough of the Bronx…; G.M. Hopkins’s Detailed Estate and Old Farm Line Atlas of the City of Brooklyn, 1880; and G.W. Bromley’s Atlas of the City of New York, Borough of Richmond, Staten Island, 1917.
If you love map georectification, it's likely you'll also love map tracing. This is, as I pointed out in a previous post, where the proverbial rubber meets the road in terms of working with historical maps. If map warping is preparing pixels of digital images of old maps to relate to one another geospatially, map tracing is preparing machine readable data to be harvested, mined, analyzed, mashed, made a part of the semantic web, and related to itself, across time. We've created a handy guide to map tracing, if you're inclined to help us build this valuable resource. This type of data will eventually allow you to ask your phone a question, such as, "I'm standing in front of the Coney Island Cyclone. What other attractions would I see if I was here 100 years ago?" Ideally, you'd be presented with a reasonable answer, such as, "On the other side of the street, you'd see the colossal elephant bazaar that stood from 1885 to 1896," etc. And you might just see images like the items highlighted below.
The last part of the NYC Historical GIS project is tracing, and we've done quite a bit of it through our own efforts, through partnerships with local colleges and through our Citizen Cartography workshop series. At the bottom of this post are some of the resulting datasets that require a bit of explanation. The large majority of maps we're working with in this project are called fire insurance maps. They were designed to give insurance adjusters a reasonable metric by which to assign fire insurance values to buildings. They did so by documenting, among many other things, each building structure's street address, construction materials (e.g. wood, brick, etc.), the property's height (in stories), and the location of fire hydrants, as well as the general locations and width of water mains (to gauge available water pressure levels at each hydrant location). The goal of the project is to trace from a series of atlases all of the buildings' spatial footprints and transcribe all of the accompanying feature data. The "why" is explained at length in my earlier post.
![[Volume 1 Index Map], Digital ID 1268409, New York Public Library [Volume 1 Index Map], Digital ID 1268409, New York Public Library](https://images.nypl.org/?id=1268409&t=w)
The three images below show a set of building footprint data derived from William Perris's first edition Maps of the City of New York, published in a 98 sheet, seven volume series between 1852-1854. The data was traced at maps.nypl.org, cleaned up using what are called regular expressions and a tool called Google Refine. The resulting data was then loaded into Google Fusion tables, where it was stylized. The image below (at top) shows the map data from the Perris atlas colored based on the attributes in the "material type" field. The image below (center) is of exact same data, but filtered to only show buildings that are Mixed Use (residential and commercial), those places where small business people — sole proprietors — lived, either in a back apartment or upstairs, and ran some sort of business from home. The image below (at bottom) is again the same data, but filtered again to show only Mixed Use buildings that are also framed (wooden). This type of filtering and potential for analysis of building data is a powerful means to explore and understand the historical city and is really at the core of the NYC Historical GIS project. Taking a step back, this type of methodology, i.e. moving paper, analog collections from the material to the digital world and making them machine readable, queriable, linkable, and generally more intelligent and more than the sum of their parts, is at the core of much of the exciting work being done by NYPL Labs, on the web (the Google Books Ngram Viewer, for example), and in the wider world of the digital scholarship.
So, if you're interested in learning more, please come to NYPL's Map Division or join us for a Citizen Cartography workshop.
Read E-Books with SimplyE
 With your library card, it's easier than ever to choose from more than 300,000 e-books on SimplyE, The New York Public Library's free e-reader app. Gain access to digital resources for all ages, including e-books, audiobooks, databases, and more.
With your library card, it's easier than ever to choose from more than 300,000 e-books on SimplyE, The New York Public Library's free e-reader app. Gain access to digital resources for all ages, including e-books, audiobooks, databases, and more.
If you don’t have an NYPL library card, New York State residents can apply for a digital card online or through SimplyE (available on the App Store or Google Play).
Need more help? Read our guide to using SimplyE.
![Brooklyn Vol. B Plate No. 175 [Map bounded by Stillwell Ave., Overton Place, W. 10th St.], Digital ID 1808916, New York Public Library Brooklyn Vol. B Plate No. 175 [Map bounded by Stillwell Ave., Overton Place, W. 10th St.], Digital ID 1808916, New York Public Library](https://images.nypl.org/?id=1808916&t=w)





Comments
Thank you!
Submitted by Aaron Noll (not verified) on July 24, 2012 - 9:44pm
looking for good historical NYC building footprints and shorelin
Submitted by Karl Phillips (not verified) on August 19, 2014 - 11:27am