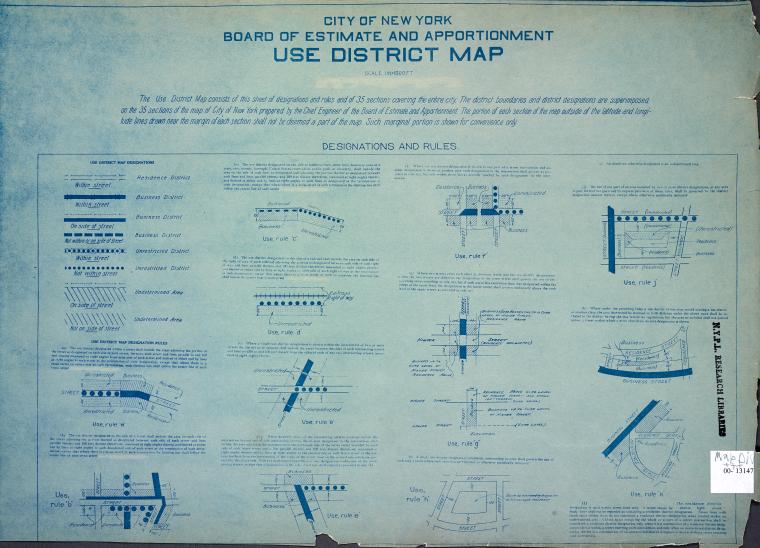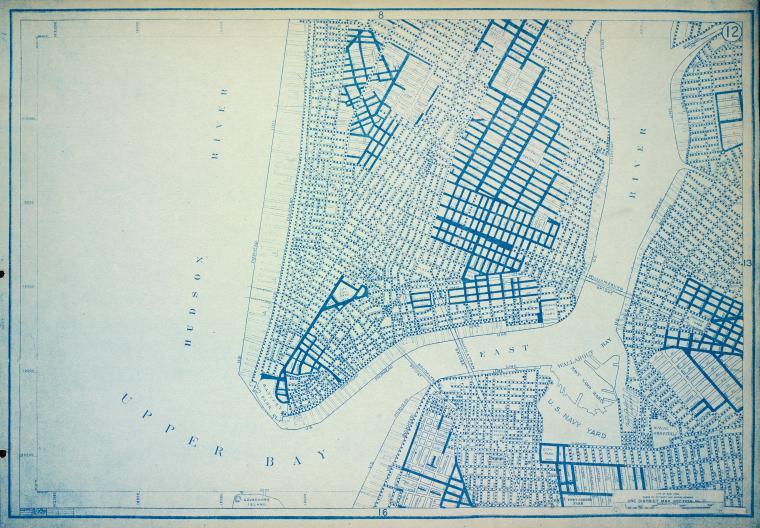New York City Zoning Maps
Researchers who visit the Lionel Pincus and Princess Firyal Map Division are interested, more often than not, in our resources on New York City history. If they don’t know about them before they arrive, our readers quickly become familiar with names like Perris, Bromley, Robinson, Sanborn, and Hyde for the fire insurance and real estate maps, showing buildings block by block, that they published over the years. Without doubt, we will write more about these maps and use them to illustrate our postings about neighborhoods (e.g., Five Points) and related topics of local interest.
Here, however, because of several recent requests, we’d like to focus on another type of map in our collection that shows the changing character of the city in a different way and at a different scale. Zoning maps, district by district and street by street, show plans by the city to control and develop types of uses as well as heights and areas of buildings. While these uncolored line maps, with relatively obscure symbols, lack the charm of the large-scale, colorful old fire insurance maps with user-friendly labels on well-known landmarks, they convey meaningful history to the initiated.
Encyclopedias, in their “Zoning” entries, cite the 1916 zoning resolution in New York as a first in the United States, and a model for other cities. (See, for example, The Columbia Encyclopedia, 5th ed., p. 3044, and Wikipedia.) So we feel justified in considering the maps that accompany that mother of all comprehensive zoning laws among the classics of cartographic resources for NYC.
For some background information, see the New York City Department of City Planning’s summary of the city’s zoning history.
From 1916 to the mid-1950s, with publication intervals of more or less a decade, our holdings of maps showing New York City “building districts and restrictions,” now commonly called zoning, are separate publications, listed separately in our catalog from the laws or resolutions that they illustrate. The titles began as Area District Map, Height District Map, and Use District Map, and morphed to Area Zoning Map, Height Zoning Map, and Use Zoning Map in the 1940s and 1950s. The authoring NYC agency also changed, from the Board of Estimate and Apportionment, to the Department of City Planning. For publications from 1960 onward, NYPL’s zoning map holdings can be found within the overall document, the Zoning Resolution, with the author designated as the City Planning Commission. These may be found cited in NYPL’s online catalog, under subjects that vary somewhat:
Zoning — New York State — New York — Maps;
New York (N.Y.) — Zoning maps [this heading is being changed over to the former, but until the changeover is complete, it’s a good idea to try both headings];
Zoning law — New York State — New York.
Keyword searching can encompass the results of all of these searches and more, but then there’s a larger result-set to slog through. To simplify this maze for tracking down old NYC zoning maps, we have compiled a checklist with call numbers. Locations are indicated for those materials located outside the Lionel Pincus and Princess Firyal Map Division.
We now have images of the 1916 area, height, and use maps on the NYPL Digital Gallery, but we welcome you to come in person to see the maps at the library, and to take a look at later editions. Check the library’s website for our hours.
The most up-to-date editions of the zoning maps can be found on NYC’s official Website.
Read E-Books with SimplyE
 With your library card, it's easier than ever to choose from more than 300,000 e-books on SimplyE, The New York Public Library's free e-reader app. Gain access to digital resources for all ages, including e-books, audiobooks, databases, and more.
With your library card, it's easier than ever to choose from more than 300,000 e-books on SimplyE, The New York Public Library's free e-reader app. Gain access to digital resources for all ages, including e-books, audiobooks, databases, and more.
If you don’t have an NYPL library card, New York State residents can apply for a digital card online or through SimplyE (available on the App Store or Google Play).
Need more help? Read our guide to using SimplyE.

